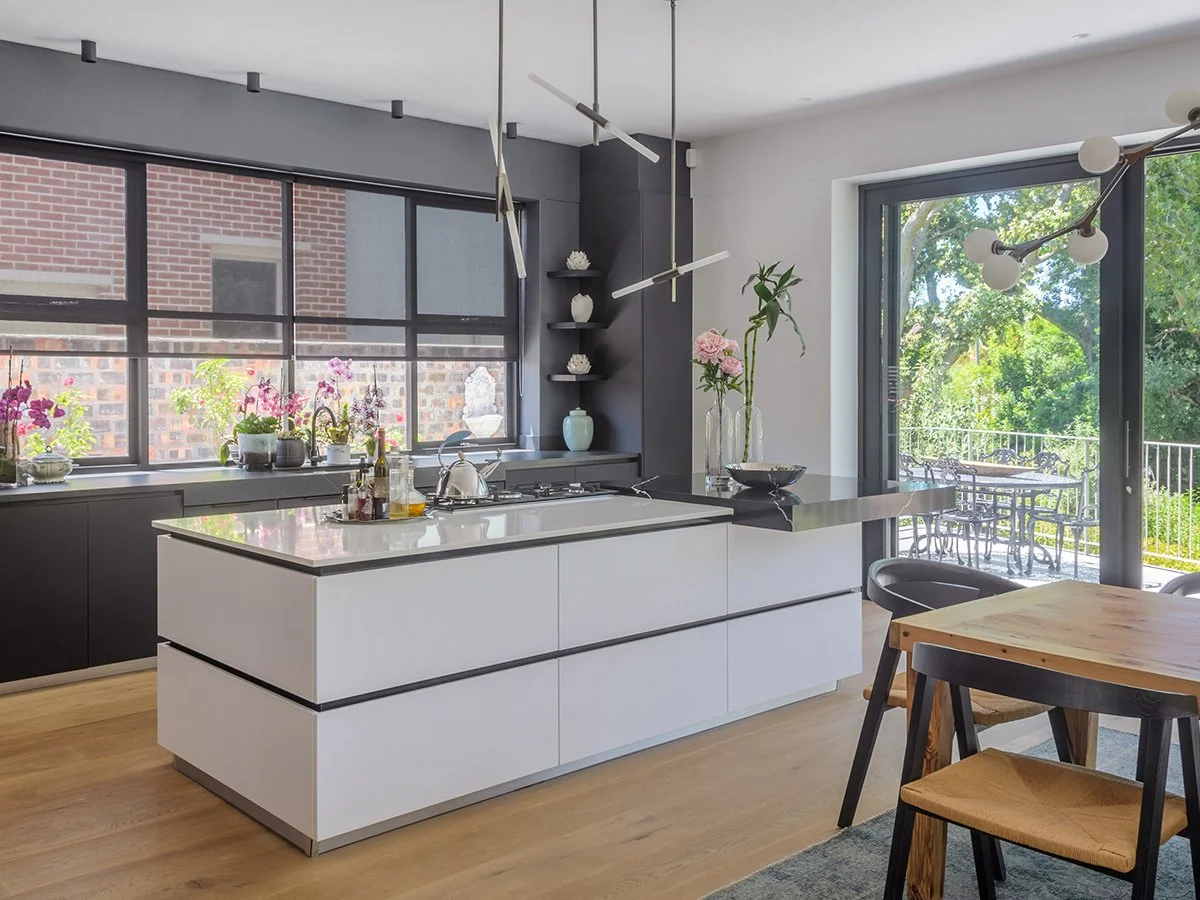Warblers Way
A new house in Constantia perched on the edge of a wetland conservancy
The unique parameters of the site necessitated a compact building footprint, with expansive views over a long back garden below, which encompasses the wetland. The views became a key driver of the design, with mature trees becoming a focal point on entry, the living areas capturing the garden views and the master bedroom opening up to the tree canopy on the first floor. The remaining bedrooms on the first floor maximise north light orientation and overlook a small pool courtyard on the ground floor.
The look and feel combines tradition – sheeted pitched roof, exposed timber rafters, unplastered brick – with modernity including polished concrete stairs, open plan kitchen and guest bathrooms, creating a warm contemporary family home.

